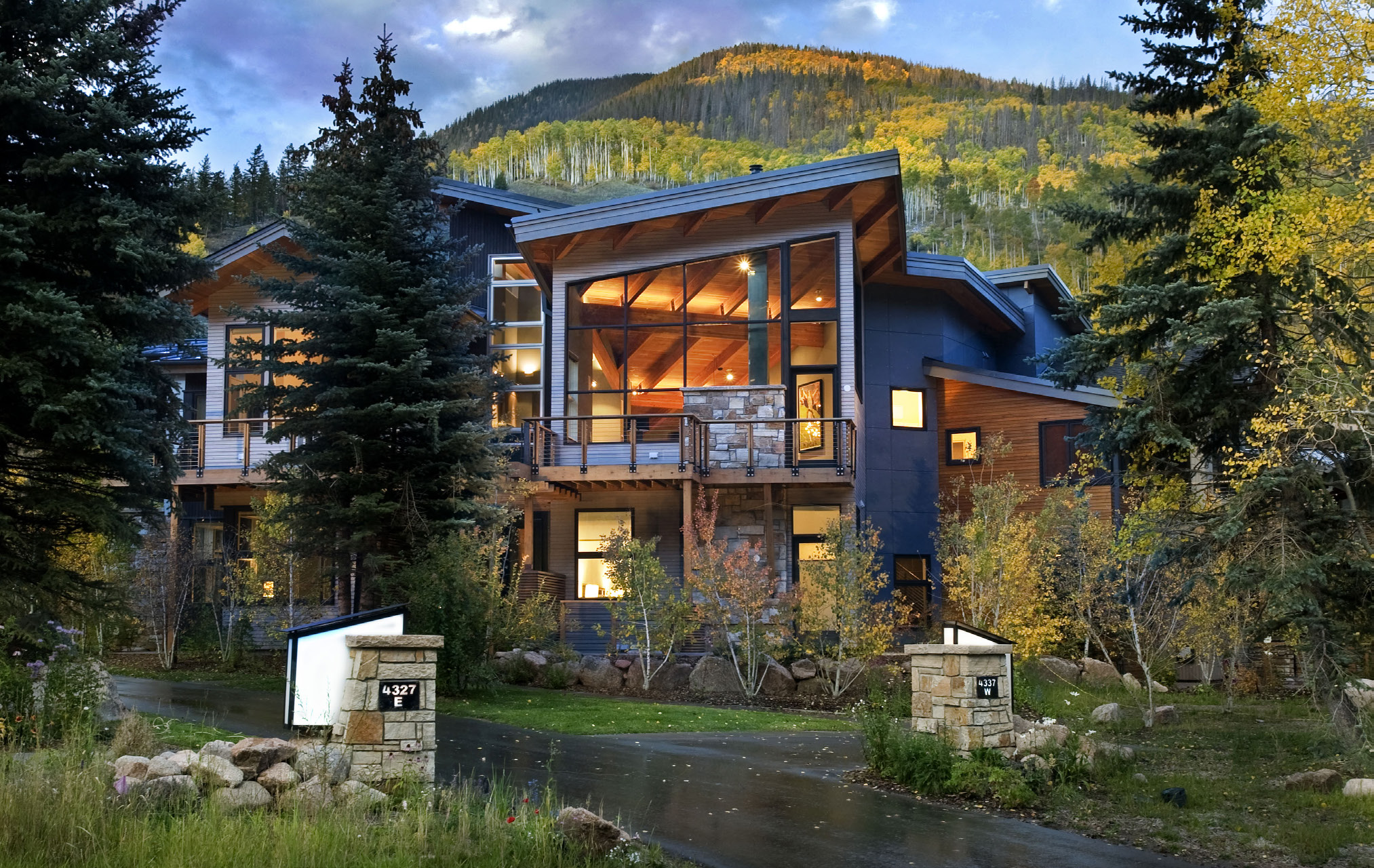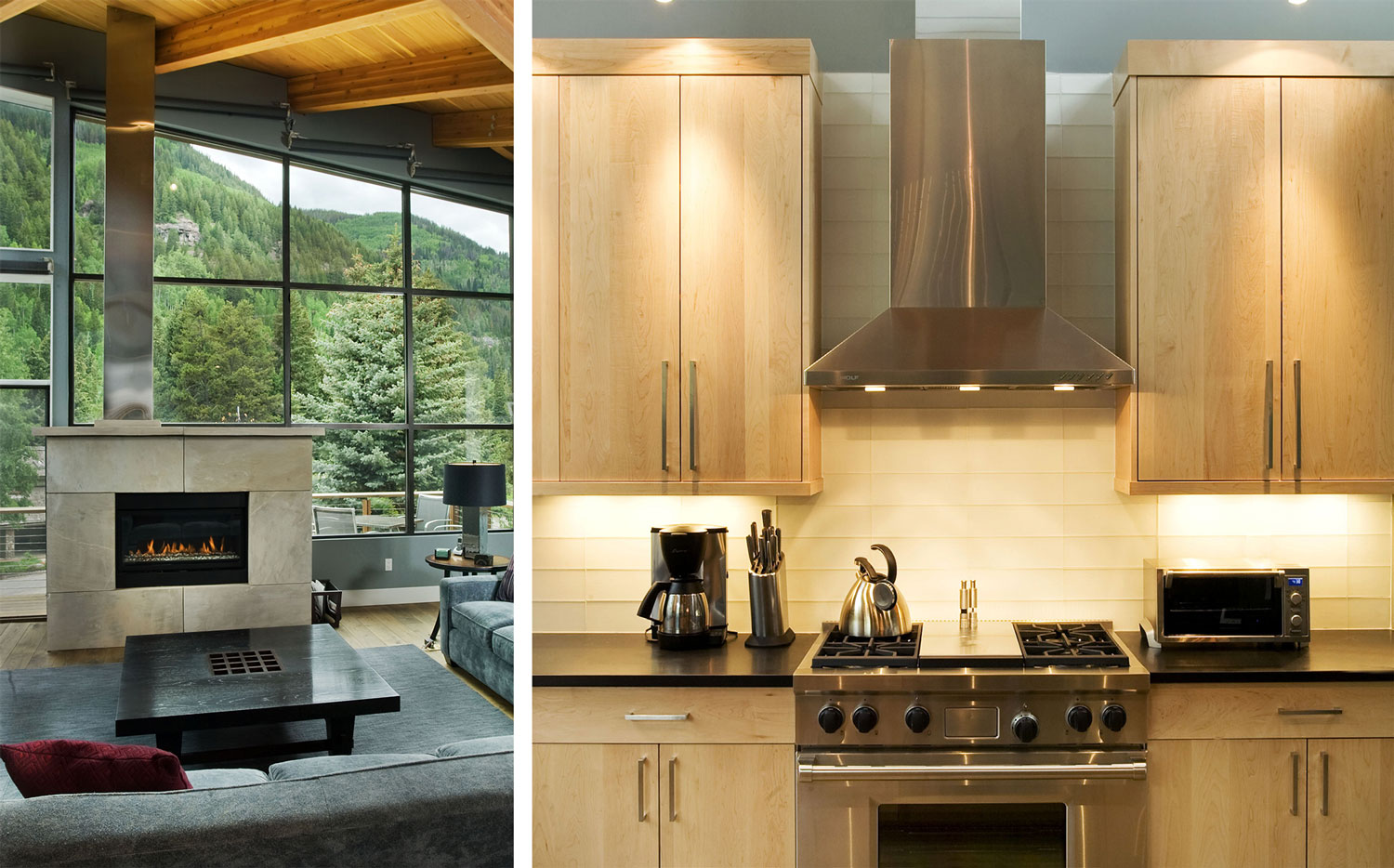BURLINGAME PHASE II
TIMELINE: XX
location: VAIL, CO
TYPE: HOUSING
STATUS: BUILT
SIZE: 33,744 SQFT - 6 UNITS
Client: Private developer
ARCHITECT: OZ ARCHITECTURE
359 Team: WILL HENTSCHEL
INTERIOR DESIGN: OZ ARCHITECTURE & LIFT, MARILYN WITTENBERG
Project Overview
Burlingame Ranch Phase II looks to build on the success of a previously implemented 94 unit for sale affordable housing project. Just minutes from the center of Aspen, this 161 unit community is home to families in the range of 50-80% AMI. The architecture of the community follows the principles of ranch vernacular with long overhangs, welcoming patios with native open spaces. The site planning is complemented with City of Aspen Public Parks that knit seamlessly into the community. Other master plan drivers are close proximity to parking and storage. The project is being designed under the guidance of the Building America Program that focuses on energy savings and best building / design practices. Entitlements for the project required a PUD supported by 18 Public Meetings and 12 Public Work sessions.
This redevelopment is comprised of three duplexes on three adjacent lots. Each building and residence boasts its own site and uninterrupted views and privacy that are not typically found in Vail, where most developments share a site, utilities and garage space.
When you arrive at Torzetto, you arrive at your own residence with visual unit separation and definable front doors. Each residence combines functionality with true opulence—from the spacious storage spaces and lavish living areas to the private elevators.
The material palette is clear, warm and contemporary and experiments with new materials not typically found in mountain-resort settings. An abundance of unrestrained windows, spacious balconies, and vaulted ceilings allow residents to admire the raw beauty and maximize the natural mountain light.





