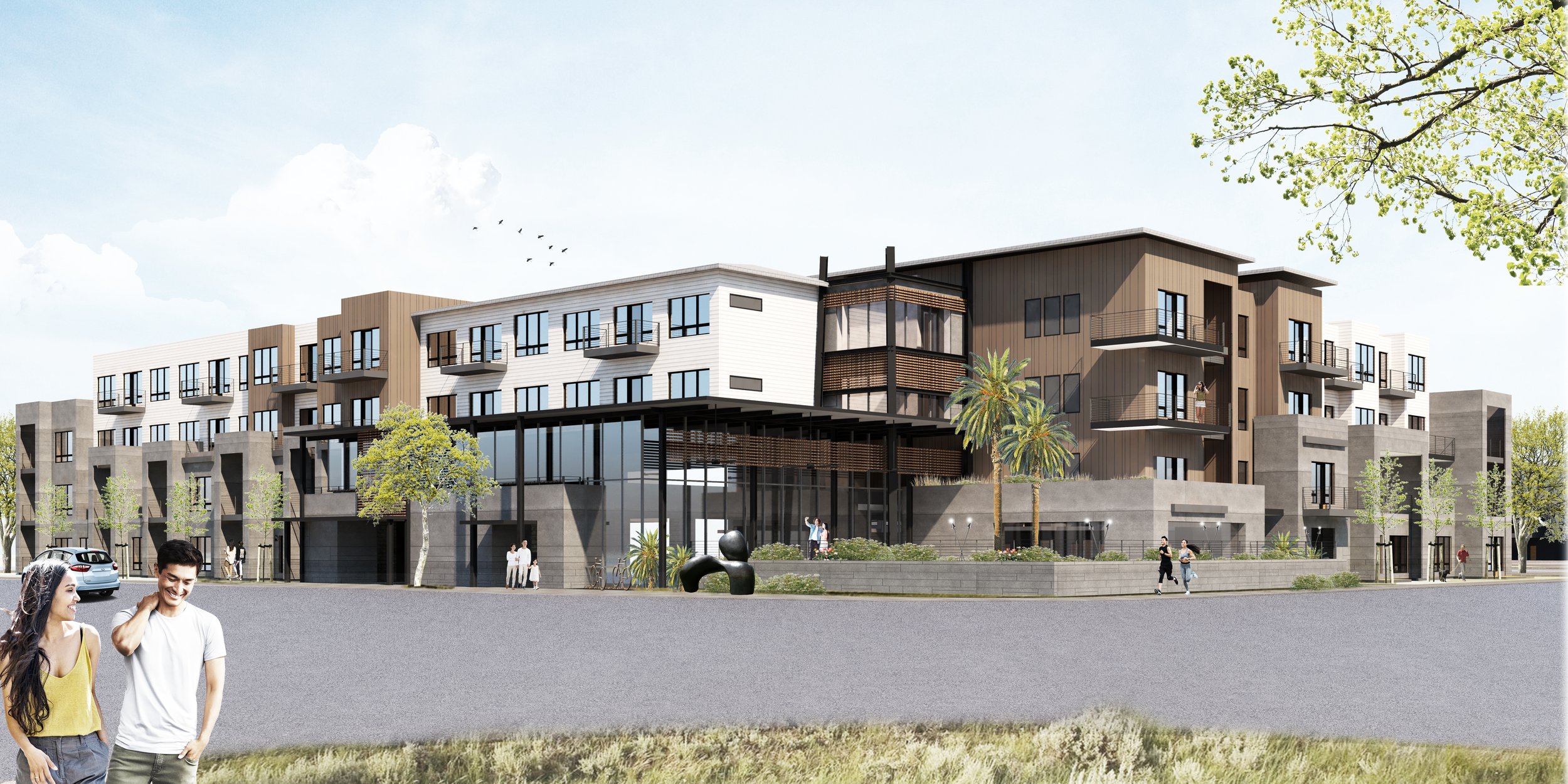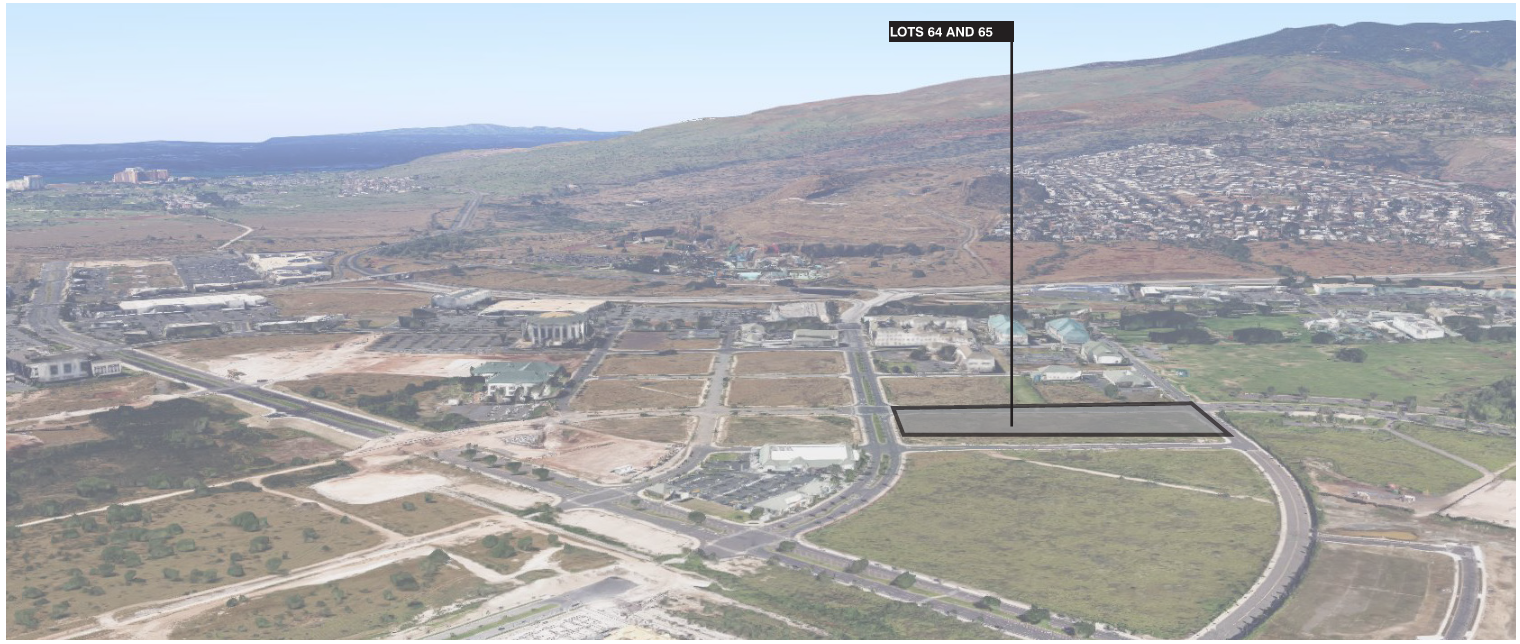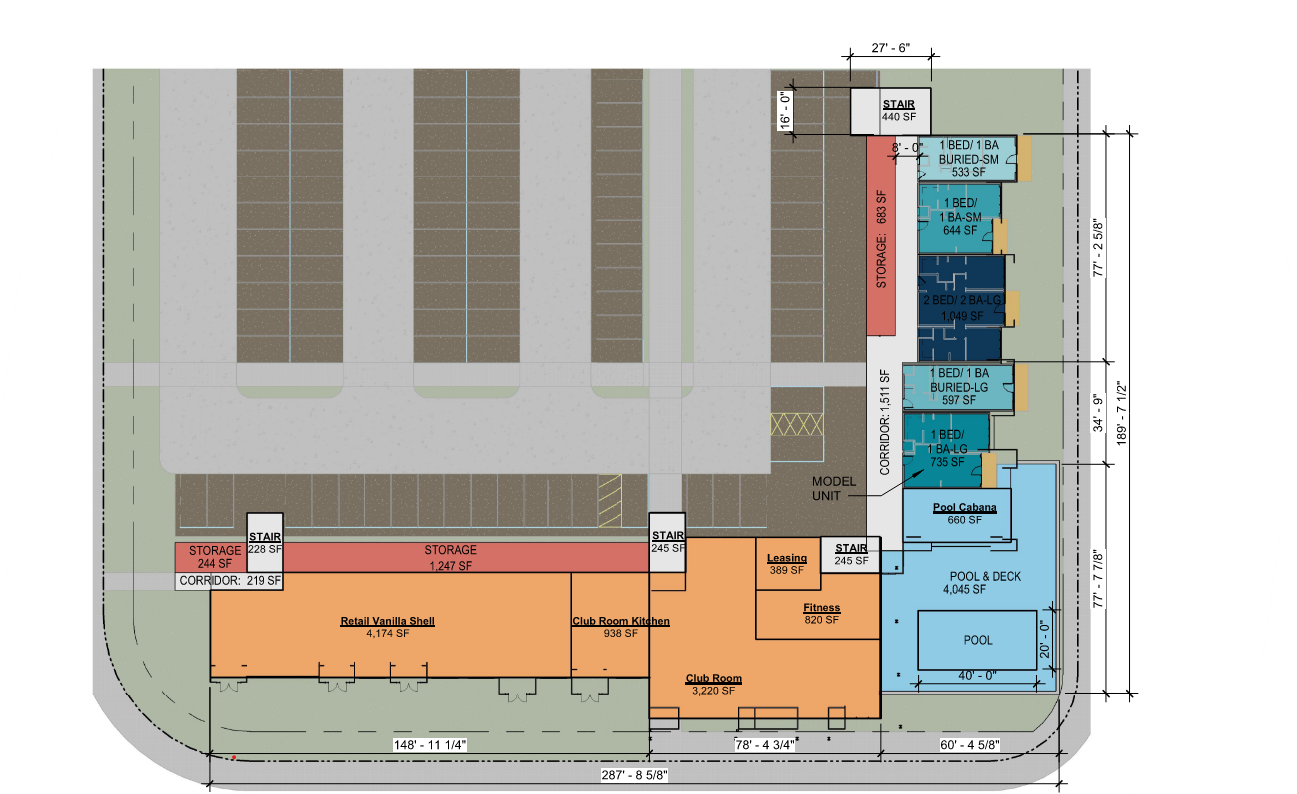KAPOLEI
TIMELINE: 2019-2020
LOCATION: Kapolei, HI
TYPE: Housing
Client: Hunt development group
Design phase: schematic design
359 TEAM: Matt Wiedenmen, Jacob Wilhelm, WILL HENTSCHEL
Project Overview
This project’s purpose is to provide a space for commercial and residential uses outside of the main central mixed-use district. Retail occupies part of the projects’ ground level, while multi-family housing fills the remaining area. Designed with a modular intent, these four buildings hold market-rate units with community amenities such as a pool with a deck and cabana, a fitness room, and a club room for residents.






