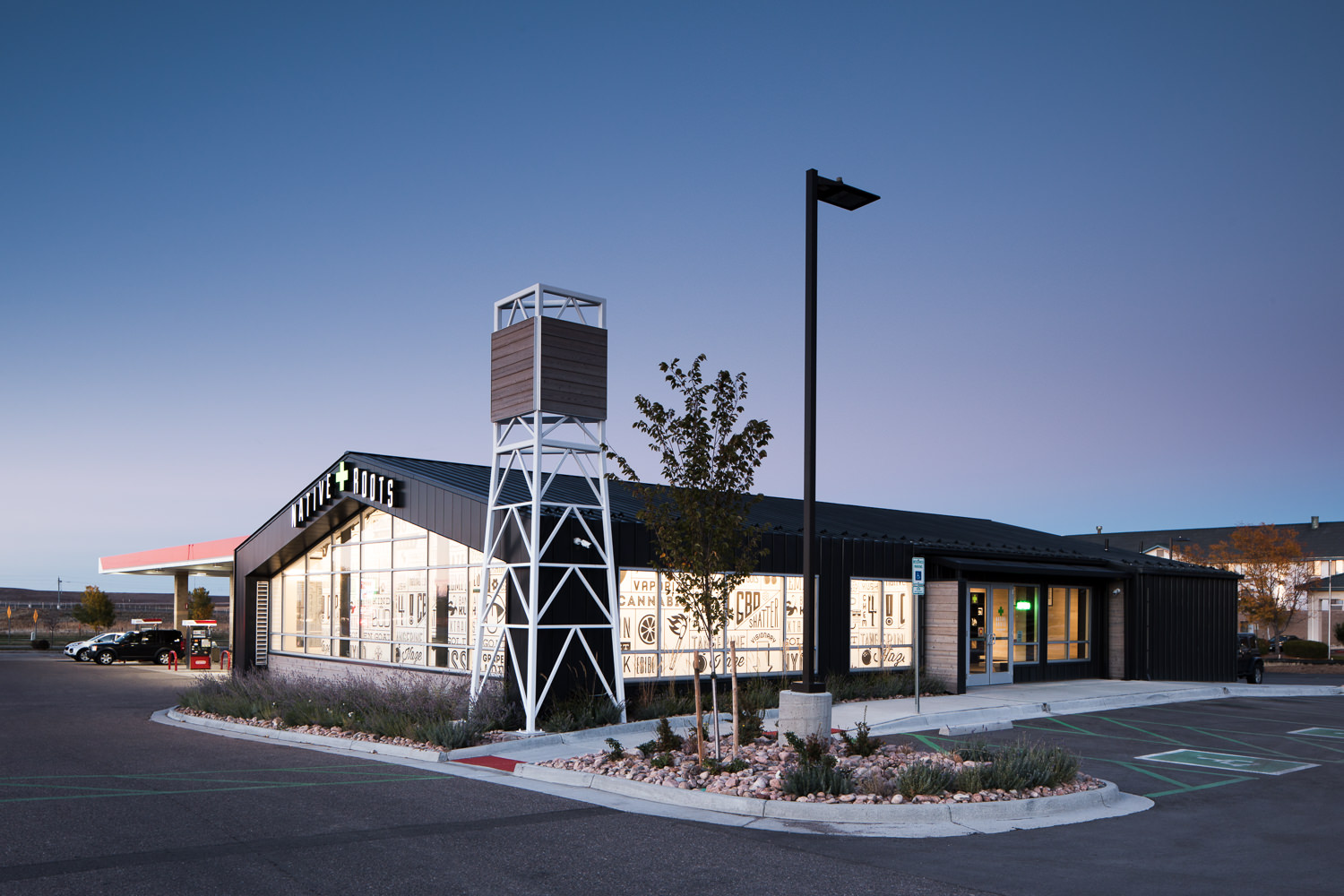NATIVE ROOTS on TOWER ROAD
TIMELINE: 2015-2016
location: Denver, CO
TYPE: Retail
STATUS: built
SIZE: 3,200 sqft
Project ARCHITECT 359 Team: Will Hentschel,Joe COleman, ANDREW LEEPER
Project Overview
Native Roots Tower Road is a marijuana dispensary in the Gateway District of Denver. The building is comprised of 1,800 sq ft of retail sales space and 1,400 sq ft of support and service space.
Many of the key architectural elements are driven by the specific programmatic elements required in a dispensary. The overarching design strategy is a monolithic matte black shroud wrapping the program boxes. The expansive storefront glazing system allows passersby a glimpse through the shroud, revealing the program boxes within. Great care was taken in detailing a seamless transition from roof to wall further emphasizes the monolithic nature of the shroud. Utilizing the construction method of a pre-engineered metal building allowed for large spans on the interior providing uninterrupted retail spaces, and an accelerated construction schedule.






